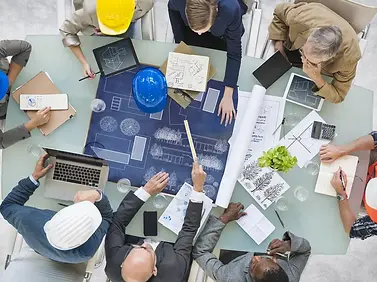OUR SERVICES

01
Project Estimate
Project estimation is the process of forecasting the time, cost, and resources needed to deliver a project.
02
Pre-construction Planning
The pre-construction phase includes creating a strategic plan for the project, creating a design, securing permits or entitlements, and gathering the labor and resources required for construction.


03
Construction Management
By: Construsystem
Construction management involves planning, budgeting, coordinating, and supervising construction projects from start to finish.
04
General Contracting
General contracting is the supervisory work performed by a general contractor (GC).


05
Architectural plans
Architectural plans are an illustration of what the final construction would look like.
06
Cuts and facades
Cuts and facades are needed and a part of the architectural plans.


07
Hydraulic and hydro sanitary installation plans
A hydro sanitary project aims to map the entire plumbing system of a building, considering everything from water supply to sewage collection.
08
Electrical plans
An electrical plan aims to map the entire electrical system of a building.


09
Carpentry, cancellery and smithing plans
These plans include every specification that is needed to manufacture carpentry, cancellery and smithing elements.
10
Interior design
It is the art, science, and business planning of a creative, technical, sustainable, and functional interior solution that corresponds to the architecture of a space, while incorporating process and strategy, a mandate for well-being, safety, and health, with informed decisions about style and aesthetics.
.jpg)

11
Model
It is an approximation, and it captures the different properties of the system. It is a scaled-down version and is built with all the essential details of the system.
12
Renders
Architectural rendering is the process of creating two-dimensional and three-dimensional images of a proposed architectural design.
.jpeg)

13
Virtual tour
A virtual tour is a simulation of an existing location, usually composed of a sequence of videos, still images or 360-degree images.
14
Structural project
Structural Project means any project at an Eligible Facility which modifies the footprint of the Eligible Facility it involves every structural component of the building such as the roof, fundation, walls, etc.

.png)